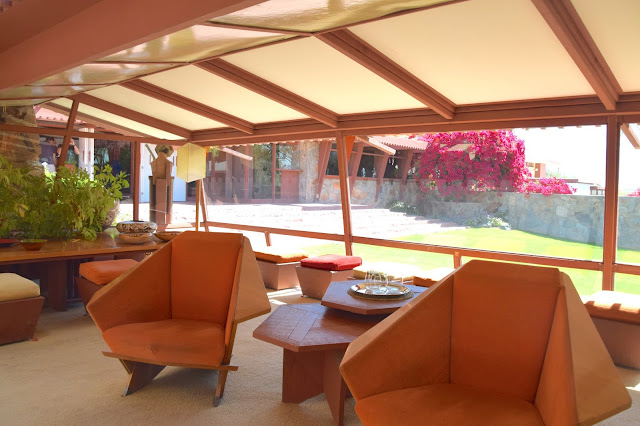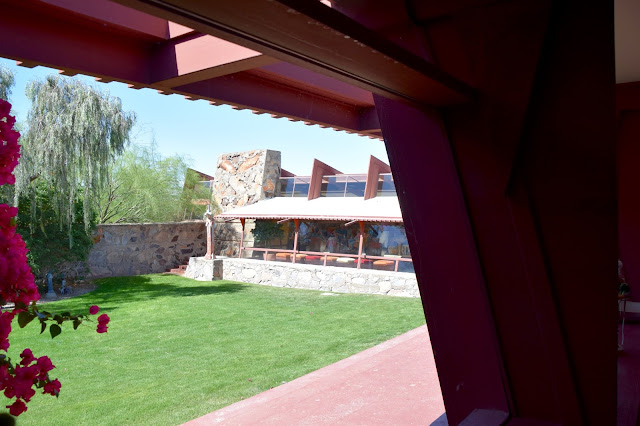This Scottsdale home was actually constructed in the 1930s on over 600 acres of pristine desert land. It was amazing to me to see how far ahead of his time Wright was in terms of design, as most of the techniques he utilized were not widely popular until the 60s or 70s - talk about a trend-setter! I was instantly inspired and came back to work the next week refreshed and ready to tackle new exciting projects - more to come on a midcentury inspired project that hits very close to home in May!
How gorgeous would this be at sunset? Apparently Wright and his wife threw some fabulous parties out here by the pool - he would invite his prospective clients out for a week at a time to fully experience living in one of his spaces (marketing genius!). Legend has it Marilyn Monroe and her then-husband Arthur Miller were among his trove of celebrity guests.
Wright used this as not only his winter "camp" but as a space to train his fellowship students who he hoped would cary on the legacy of his design aesthetic. To this day, Taliesin West is home to the smallest accredited Architecture graduate program in the US, and we happened to see a few students working in their studio as we passed through on our tour - it definitely made me grateful that my long studio days (and nights) are over!
Breezeway outside the studio
The Garden Room was a truly inspirational setting for me. So many of my clients' homes these days are trending toward large open spaces in lieu of traditional choppy floor plans. It can be pretty difficult to tie a huge space together, but Wright makes it seem effortless - the mark of a fabulous designer I'd say! All the furniture was designed specifically for the space and the smaller vignettes are so expertly thought out.
Image via the Frank Lloyd Wright Foundation
My favorite pieces were his little poufs that lined the long expanse of windows - one of my favorite ways to add extra seating to a space without over-crowding the room.
(You can see the little poufs through this large expanse of windows)
I also loved the built-in sofa, which is gaining popularity these days in the form of banquettes in breakfast rooms and dining rooms. Again, wonderful to see the evolution of a design concept.
(My sister/chair model)
The attention to detail in all of the Wright-designed furnishings was incredible. I loved this little sitting room and it's wonderful cocktail tables as well as the angular plywood chairs in the large living room.
(Adorable little ball feet!)
(basking in the sunlit living room)
The gardens and landscaping were not to be believed! It was all so lush and abundant with bougainvillea, orange trees, and gargantuan cacti! Wright must have taken a cue from nature when selecting the architectural accent colors for this masterpiece... just look at all the beautiful pops of orange and red! My favorite element was the little round pivoting "moon gate" that lead to his wife's private swimming pool and apartments... so romantic!
Chinoiserie panels in his wife's bedroom. Again, what goes around, comes around!
(nothing better than sister time!)
Wondering if I could get an orange tree to grow in my house?
He is also rumored to have made the ceilings in the large dining room very low to encourage his guests and students to remain seated for the entirety of their meal - architecture influences our behavior more than we know!
By Far, my favorite elements of the entire property were these orange doors leading into the theater. The most fabulous shade of sunset orange lacquer you have ever seen + some pretty amazing oversized brass pulls.
Natural lighting was abundant in the theater as a choral group practiced for Easter services.
Wise words to remember
I took entirely too many photos, so of course I'll share the rest with you! I hope this little tour has inspired you to embrace Wright's style and to let your art (whatever medium it may be) imitate nature.
Xx
Ivy






































I have always wanted to go there and Falling Water
ReplyDelete